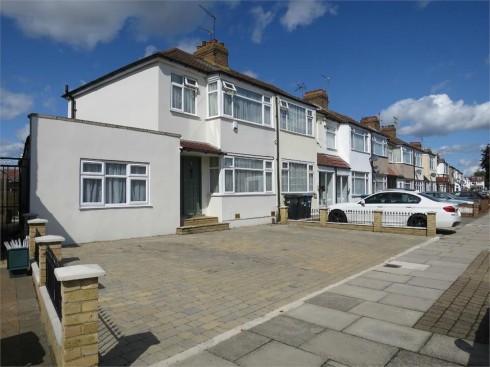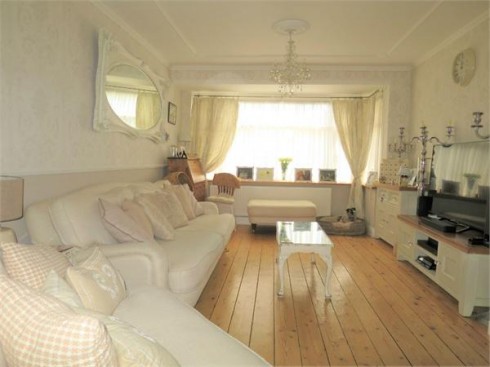
 |
SOLD STC - £450,000 Albany Park Avenue, IN OUR OPINION THIS STUNNING EXTENDED FAMILY HOME WITH FURTHER SCOPE FOR EXTENDING TO FIRST FLOOR PLANNING GRANTED STPP** THIS INVITING HOME, featuring MODERN FITTED KITCHEN/DINER, FITTED SHOWER ROOM, UTILITY ROOM, FAMILY ROOM/STUDY, GARAGE/WORKSHOP, EXPOSED FLOOR BOARDS, GAS CENTRAL HEATING, NICELY PRESENTED GARDENs & OFF STREET PARKING for several vehicles. Situated within this POPULAR RESIDENTIAL TURNING yet access to local amenities being a variety of RETAILERS, SCHOOLING, BUS ROUTES & RAIL LINKS LEADING INTO LIVERPOOL STREET STATION with TUBE CONNECTION for the VICTORIA LINE. In our opinion an ideal family purchase & being presented in GOOD ORDER THROUGHOUT. WE HIGHLY RECOMMEND early inspection to avoid disappointment. EXCELLENT OPPORTUNITY..! |
PROPERTY DETAILS:ENTRANCE:Via hardwood double doors leading into the reception hallway. RECEPTION HALL:13' x 5' 4" (3.96m x 1.63m) (narrowing to 2'6) Exposed floor boards, radiator, under stair storage cupboard, stairs leading to the first floor landing, dado rail, coving to ceiling, access leading onto kitchen/diner and lounge. LOUNGE:22' 10" x 11' 5" (6.96m x 3.48m) (narrowing to 9'8) Exposed floor boards coving to ceiling, dado rail, radiator, telephone point. television point, partly glazed double doors leading into the kitchen/diner and upvc double glazed window to front aspect. KITCHEN/DINER:16' 5" x 20' (5.00m x 6.10m) (to widest point narrowing 9'8) L-Shaped - Modern fitted real wood kitchen units with real Solid Oak worktop surfaces, ceramic sink unit with mixer taps, real Limestone flooring, tiled walls, spot lighting, extractor fan, radiator, upvc double glazed windows to rear aspect, upvc double glazed door leading into the rear garden and door leading into the utility room. In our opinion the kitchen has been finished to an above average standard. UTILITY ROOM:9' x 7' 5" (2.74m x 2.26m) (narrowing to 2'10) Built-in cupboard housing gas boiler, fitted units with Oak worktop surfaces, plumbed for washing machine, spot lighting, door leading into the family room-study and Oak flooring. FAMILY ROOM - STUDY:12' 8" x 9' (3.86m x 2.74m) Oak flooring, spot lighting and upvc double glazed window to front aspect. FIRST FLOOR LANDING:Coving to ceiling, access to loft area and doors leading to all bedrooms and shower room. BEDROOM ONE:12' 8" x 10' 11" (3.86m x 3.33m) Dado rail, coving to ceiling, radiator and upvc double glazed window to front aspect. BEDROOM TWO:10' x 10' 5" (3.05m x 3.18m) (into recess) Coving to ceiling, radiator and upvc double glazed window to rear aspect. BEDROOM THREE:7' 5" x 6' (2.26m x 1.83m) Radiator, coving to ceiling and upvc double glazed window to front aspect. SHOWER ROOM:Fitted suite comprising low flush wc, wash hand basin in pedestal style, walk-in shower cubicle with mixer heads, radiator, spot lighting, tiled flooring, tiled walls and upvc double glaze window to rear aspect. EXTERIOR:FRONT:Block pave offering parking off street for a number of vehicles. REAR:Stone paved leading to lawn area, exterior tap, exterior lighting and garage-workshop. GARAGE-WORKSHOP:Access via service road shared by neighbouring neighbours. ADDITIONAL INFORMATION:
Misrepresentation Act 1967 |
