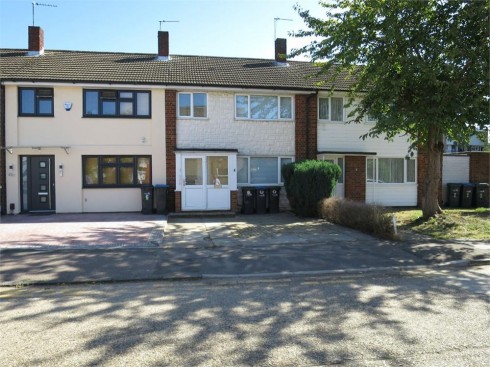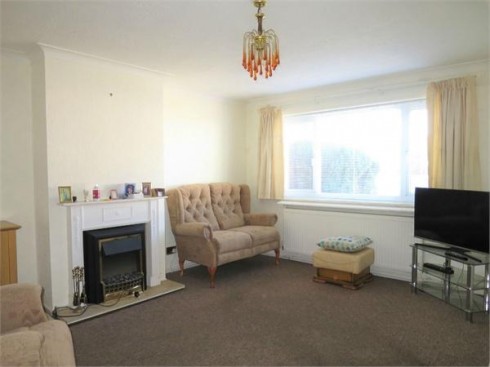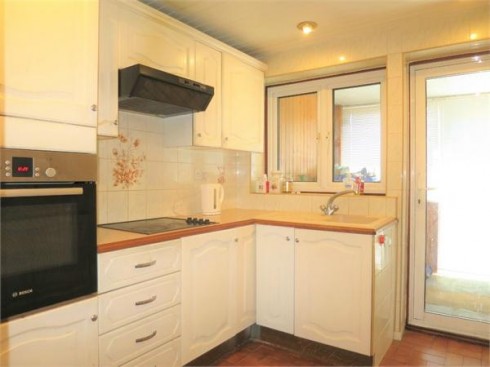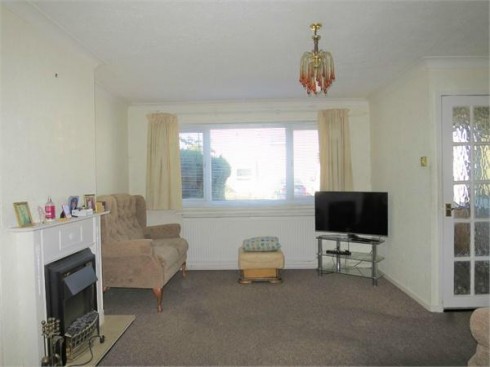
 |
SOLD STC - £374,500 Baynes Close, REALISTICALLY PRICED THIS THREE BEDROOM MID TERRACE HOME, featuring DOUBLE GLAZING, GAS CENTRAL HEATING, OFF STREET PARKING AND GARAGE EN-BLOCK. Located within his no through residential turning. In our opinion having access to popular schooling for all ages, NEARBY SHOPPING RETAIL PARKS with it's HIGH STREET RETAILERS of NEXT HOME, BOOTS, COSTA COFFEE, NANDOS AND SUPER MARKETS. Access to ENFIELD TOWN SHOPPING CENTRE, with its RAIL LINKS LEADING INTO THE CITY, POPULAR FORTY HALL, BUS ROUTES LEADING and ROAD ROUTES to HERTFORDSHIRE and to the M25. In our opinion the property would suit a FIRST TIME FAMILY BUY or RENTAL INVESTMENT. In our opinion EXCELLENT OPPORTUNITY WITH FURTHER SCOPE STPP**. NO UPWARD CHAIN..! |
PROPERTY DETAILS:ENTRANCE:Via upvc door leading into storm porch, leading into the reception hall. RECEPTION HALL:6' x 5' 5" (1.83m x 1.65m) Door leading into the lounge. LOUNGE:22' 10" x 12' 10" (6.96m x 3.91m) (narrowing to 7'8) L-Shaped - Television point, under stair cupboard, radiator, telephone point, coving to ceiling, double glazed window to front aspect leading into the lean to. KITCHEN:9' x 9' (2.74m x 2.74m) Range of fitted kitchen units with worktop surfaces, single sink unit with mixer taps, built-in Bosch electric oven, built-in electric hob with extractor fan above, spot lighting, plumbed for washing machine, tiled walls, double glazed window to rear aspect and double glazed door leading into the lean to. LEAN TO:16' x 6' (4.88m x 1.83m) Double glazed windows and door to rear aspect and leading into the rear garden. FIRST FLOOR LANDING:Built-in cupboard housing immersion tank, doors leading to all bedrooms and shower room. BEDROOM ONE:12' 5" x 10' 10" (3.78m x 3.30m) Fitted wardrobes, radiator, and double glazed window to rear aspect. BEDROOM TWO:10' x 9' (3.05m x 2.74m) Radiator and double glazed window to front aspect. BEDROOM THREE:7' 8" x 6' 10" (2.34m x 2.08m) Fitted corner wardrobe, radiator and double glazed window to front aspect. SHOWER ROOM:Comprising low flush wc, pedestal wash basin, shower, heated towel rail, radiator, tiled walls and double glazed window to rear aspect. EXTERIOR:FRONT:Block paved offering off street parking for vehicles. REAR:Paved and garage en-block. GARAGE:En-block with up and over door. ADDITIONAL INFORMATION:
Misrepresentation Act 1967 |


