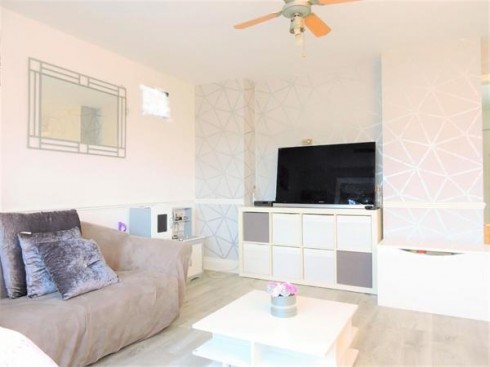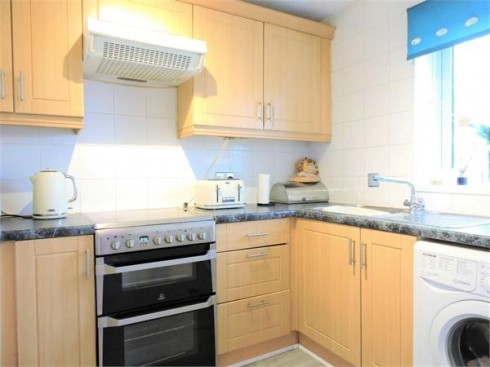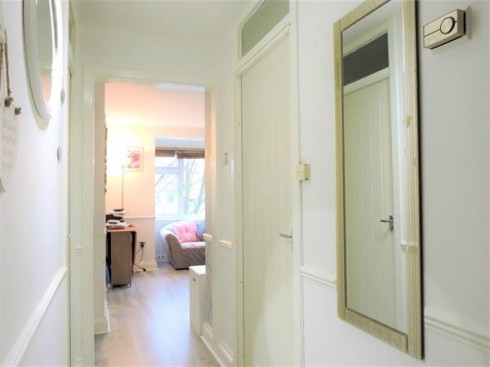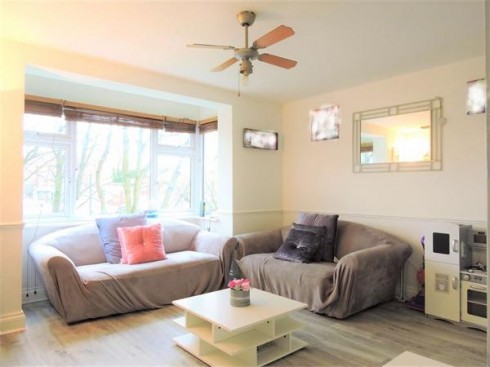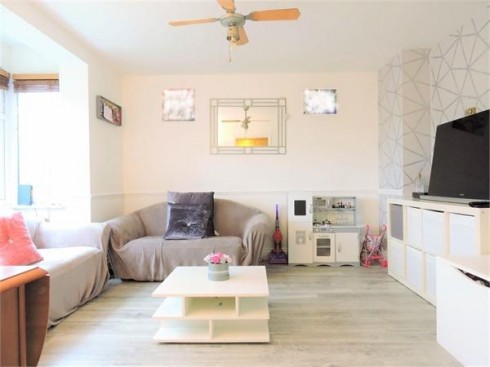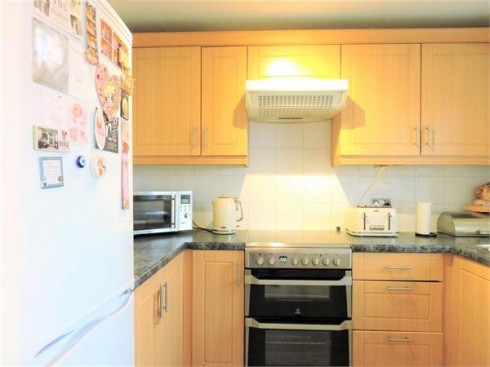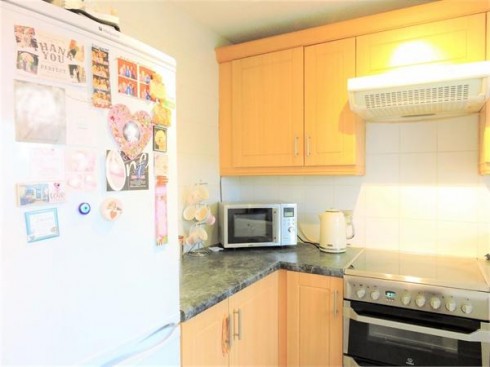
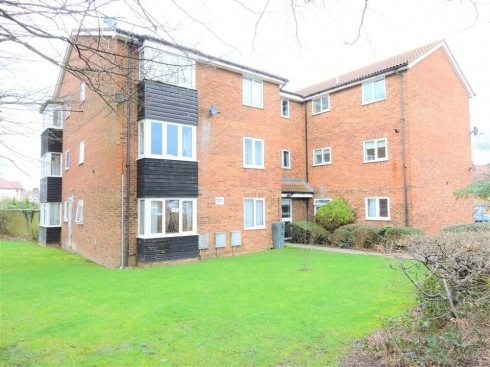 |
SOLD STC - £204,995 160 Bullsmoor Lane, MORDEN FITTED BATHROOM SUITE
FITTED KITCHEN UNITS UPVC DOUBLE GLAZING SECURITY ENTRY ** IDEAL FIRST BUY OR INVESTMENT..! THIS ONE BEDROOM PURPOSE BUILT FIRST FLOOR APARTMENT featuring entry telephone system, UPVC DOUBLE GLAZED WINDWS, Fitted Kitchen Units, FITTED MORDEN BATHROOM SUITE and laminated flooring. The property is within access of BUS ROUTES and to WALTHAM CROSS TOWN CENTRE with its variety SHOPPING FACILITES, Over ground RAIL STATION of WALTHAM CROSS Leading to STRATFORD, TOTTENHAM HALE STATION with UNDER GROUND CONNECTION to the VICTORIA LINE and Leading into LONDON'S LIVERPOOL STREET STATION. In our opinion IDEAL FIRST TIME BUY or INVESTMENT Opportunity to add to current portfolio. READY TO MOVE INTO or READY TO LET OUT..! Realistically Priced..! TO GOOD TO MISS..! |
PROPERTY DETAILS:ENTRANCE:Communal entrance via security entry system with stairs leading to the first floor and apartment. RECEPTION HALL:11' 5" x 4' 9" (3.48m x 1.45m) (Narrowing 3'3) L-Shaped - Laminated flooring, high skirting boards, dado rail, built-in cupboard, doors leading to lounge, bedroom and bathroom. LOUNGE:14' x 12' 5" (4.27m x 3.78m Into Bay) Laminated flooring, built-in cupboard, dado rail, television point, high skirting boards, upvc double glazed window to aspect and access to kitchen. KITCHEN:8' 5" x 6' 6" (2.57m x 1.98m) Fitted kitchen units to base & eye level with rolled edged worktop surfaces, cooker point, single stainless steel sink unit with mixer taps, plumbed for washing machine, partly tiled walls, laminated flooring and upvc double glazed window to aspect. BEDROOM:9' x 9' 10" (2.74m x 3.00m) To built-in wardrobes with built-in cupboards, laminated flooring, high skirting boards and upvc double glazed window to aspect. BATHROOM:Comprising fitted suite in gloss white, free standing wash basin with mixer taps and cupboards under, panelled bath with mixer taps and attached Triton electric shower, low flush wc and laminated flooring. EXTERIOR:Communal gardens and parking. ADDITIONAL INFORMATION:
Misrepresentation Act 1967 |
