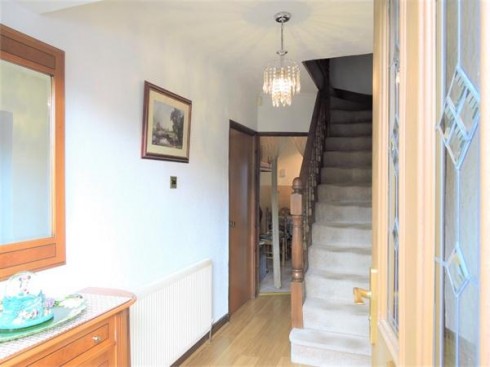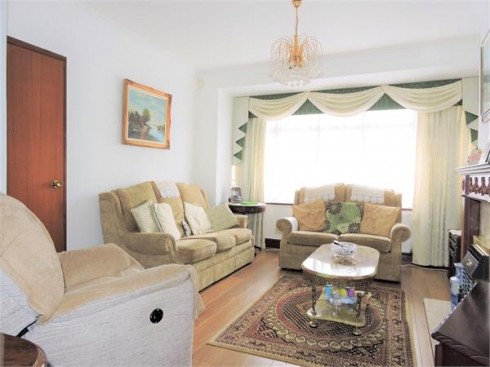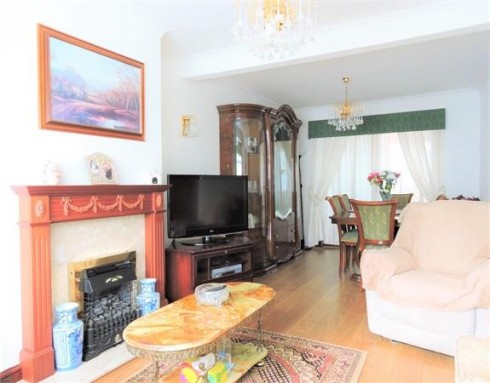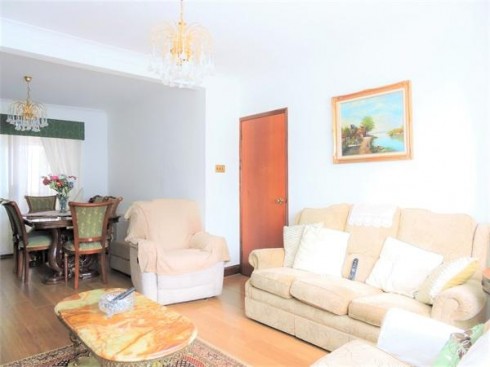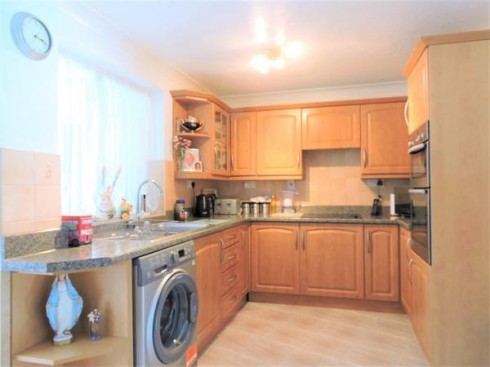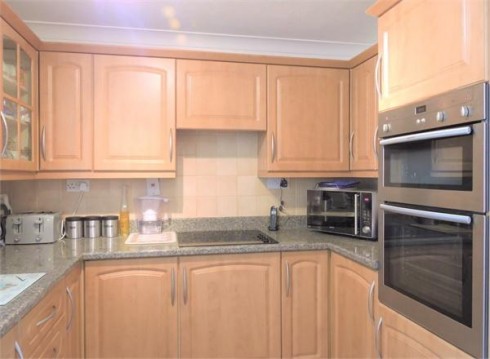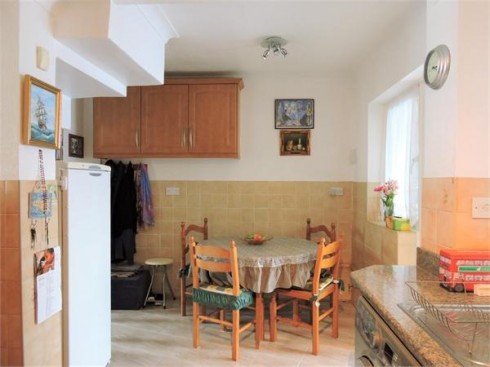
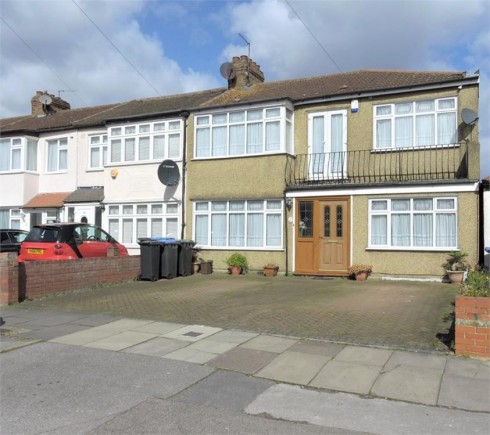  |
SOLD STC - £590,000 Clydesdale, EXCELLENT OPPORTUNITY..! REALISTICALLY PRICED This EXTENDED FOUR BEDROOM FAMILY HOME Offering GENEROUS SIZED Accommodation Throughout. Within This POPULAR & SOUGHT AFTER RESIDENTIAL TURNING, yet CONVENIENTLY LOCATED to LOCAL AMENITIES. Featuring GROUND FLOOR SHOWER ROOM & FIRST FLOOR FAMILY BATHROOM, TWO RECEPTIONS, FAMILY ROOM, GARAGE to the REAR & FURTHER SCOPE (Subject to Building & Planning Permissions) in EXTENDING into the LOFT AREA in Creating FURTHER BEDROOMS. In Our Opinion Offering Generous Accommodation & An Excellent Package. ACCESS to a variety of LOCAL AMENITIES, Choice of Independent Retailers of Coffee Bars Grocery Markets & Restaurants, BUS ROUTES Leading to Enfield Town, Edmonton & Beyond. Choice of RAIL STATIONS leading into LONDON'S LIVERPOOL STREET STATION with TUBE CONNECTIONS For the Underground. Also Access to the Nearby SHOPPING RETAIL Parks with its HIGH STREET Retailers of NEXT, ASDA, TESCO, ASDA, MORRISON, NANDOS, COSTA COFFEE, & LOCAL GYMS with SCHOOLING For All Ages. The Property BENEFITS From the TWO RECEPTIONS & FAMILY ROOM, GENEROUS GARDENS with GARAGE & AMPLE PARKING for a Number of Vehicles, DOUBLE GLAZING & GAS CENTRAL HEATING. EARLY VIEWINGS ARE RECOMMENDED TO AVOID DISAPPOINTMENT..! |
PROPERTY DETAILS:ENTRANCE:Via upvc double glazed partly glazed door leading into reception hall. RECEPTION HALL:12' 5" x 5' 3" (3.78m x 1.60m - Narrowing to 2'7) L-Shaped Hall, stairs to first floor landing, coving to ceiling, radiator, doors to receptions, kitchen-diner and Laminated flooring. RECEPTION ONE:22' 10" x 11' 5" (6.96m x 3.48m - Narrowing to 9'5) Laminated flooring, TV point, feature fire mantle with marble, coving to ceiling, radiator and upvc double glazed window to front aspect. RECEPTION TWO:13' 5" x 8' 10" (4.09m x 2.69m) Laminated flooring, coving to ceiling, radiator, TV point, upvc double glazed window front aspect and access to & leading into kitchen-diner. KITCHEN-DINER:16' 5" x 9' 10" (5.00m x 3.00m - Narrowing to 9'2) Range of fitted units to base & eye level with worktop surfaces, built-in oven, grill, hob with extractor fan above, one and a half bowl stainless steel sink unit with mixer taps, plumbed for washing machine, coving to ceiling, tiled flooring, partly tiled walls and upvc double glazed door leading into the family room. FAMILY ROOM:22' x 9' (6.71m x 2.74m) Tiled flooring, dual upvc double glazed windows to rear aspect over looking gardens, upvc double glazed door leading into the gardens and access leading to ground floor shower room. GROUND FLOOR SHOWER ROOM:Comprising of walk-in shower cubicle, wash basin, low flush wc, tiled flooring, radiator and upvc double glazed window to rear aspect. FIRST FLOOR LANDING:Access to loft area, coving to ceiling, doors leading to all four bedrooms & bathroom. BEDROOM ONE:16' x 10' (4.88m x 3.05m- Narrowing to 6'10 To fitted wardrobes) Floor to ceiling fitted wardrobes, radiator and upvc double glazed window to front aspect. (In our opinion could accommodate en-suite to contactor & building regulations). BEDROOM TWO:10' 7" x 10' 3" (3.23m x 3.12m) Excluding floor to ceiling fitted wardrobes, radiator and upvc double glazed window to rear aspect. BEDROOM THREE:11' 5" x 8' 10" (3.48m x 2.69m) Radiator, coving to ceiling and upvc double glazed window to rear aspect. BEDROOM FOUR:8' 10" x 8' 5" (2.69m x 2.57m) Radiator, coving to ceiling and upvc double glazed window to rear aspect. BATHROOM:Located on the first floor comprising of panelled bath, wash hand basin, low flush wc, radiator, tiled walls and upvc double glazed window to rear aspect. EXTERIOR:FRONT:Block paved offering off street parking for a number of vehicles. REAR:In Our Opinion Generous Garden with mature fruit tree, shrubs to borders, vegetable area, exterior tap, paved patio area and door access leading to the garage. GARAGE:20' x 9' (6.10m x 2.74m) Access via rear service road. ADDITIONAL INFOMATION:
Misrepresentation Act 1967 |
