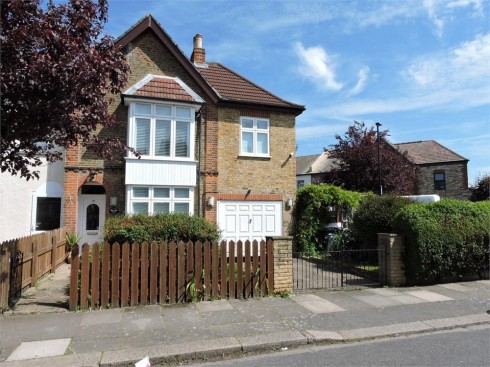
 |
SOLD STC - £525,000 Putney Road, THIS IMPECCABLE, EXTENDED OLDER STYLE END OF TERRACE FAMILY HOME, Having been DECORATED IN EXCELLENT ORDER THROUGHOUT By The Current Owners. OFFERING GENEROUS ACCOMMODATION THROUGHTOUT, being situated within this SOUGHT AFTER RESIDENTIAL TURNING. In Our Opinion An Excellent Choice & An Ideal Family Home or Investment. FURTHER SCOPE in Creating A LARGER FAMILY HOME (Subject to Planning Permission & Building Regulations). Early Viewings Are Highly Recommended..! The Property is Located within Popular Turning yet conveniently located to Local Amenities INDEPENDENT RETAILERS, COFFEE BARS, RESTAURANTS, SCHOOLING FOR ALL AGES. ACCESS TO CHOICE OF RAIL STATIONS LEADING into LONDON'S LIVERPOOL STREET STATIONS with TUBE CONNECTION at SEVEN SISTERS & TOTTENHAM HALE for the VICTORIA LINE. Also Having access to WALTHAM CROSS TOWN CENTRE with its Shopping Facilities, RED BUS ROUTES TO EDMONTON, NORTH LONDON & ENFIELD TOWN. Access to nearby RETAIL PARKS with its HIGH STREET RETAILERS, SUPER MARKETS, GYMS & the Nearby RIVER LEA with it's CANAL WALKS, Popular with WALKERS, CYCLIST & JOGGERS. The Property is OFFERING CHAIN FREE..! NOT TO BE MISSED..! |
PROPERTY DETAILS:ENTRANCE:UPVC partly glazed leading into the reception hall. RECEPTION HALL:Wooden flooring, high skirting boards, cornice to ceiling, spots lighting to ceiling, radiator, under stair storage cupboard, stairs leading to first floor landing, door leading to lounge, access leading into dining area & door leading into kitchen. LOUNGE:15' 5" x 10' 5" (4.70m x 3.18m - into Bay) Bay to front aspect, feature coal effect gas fire with fire mantle with tiled & marble surround, radiator, TV point, cornice to ceiling, UPVC double glazed window to front aspect & double doors leading into the dining area-room. DINING AREA-ROOM:12' x 8' 10" (3.66m x 2.69m) Wooden flooring, cornice to ceiling, dado rail, radiator, high skirting boards, double doors open into lounge and UPVC double glazed door leading onto the rear gardens. KITCHEN:9' 11" x 5' 10" (3.02m x 1.78m) In our opinion nicely fitted kitchen units to base & eye level with fitted NEFF five ring gas hob, stainless steel extractor fan above, built-in double ovens, single bowl sink unit with mixer taps, Beech style worktop surfaces, laminated flooring, partly tiled walls in mosaic style, spots lighting to ceiling, high skirting boards and door leading to utility room. UTILITY ROOM:7' 5" x 5' 8" (2.26m x 1.73m) Fitted units to eye level, Beech style worktop surfaces, plumbed for washing machine, plumbed for dish washer, wall mounted Vaillant gas boiler, laminated flooring, partly tiled walls in mosaic style and UPVC double glazed door leading into the rear gardens. FIRST FLOOR LANDING:In our opinion an imposing first floor landing, split level landing, spots lighting to ceiling, cornice to ceiling, Velux sky window, high skirting boards, and access to additional landing and doors to bedrooms and bathroom. ADDITIONAL INNER LOBBY:9' x 6' (2.74m x 1.83m - narrowing 4'0) Laminated flooring, high skirting boards, spots lighting, cornice to ceiling, access to the loft space and in our opinion can be used for open office space. BEDROOM ONE:13' 4" x 12' (4.06m x 3.66m - Into Bay) UPVC double glazed bay window to front aspect, cast iron feature fire mantle, high skirting boards and radiator. BEDROOM TWO:14' 10" x 9' 5" (4.52m x 2.87m) Laminated flooring, radiator and UPVC double glazed window to rear aspect. BEDROOM THREE:10' 3" x 8' (3.12m x 2.44m) Laminated flooring, radiator and UPVC double glazed window to rear aspect. FAMILY BATHROOM:10' 3" x 8' 5" (3.12m x 2.57m) In our opinion fitted & specification to an excellent standard. Comprising of double walk-in shower cubicle with dual mixer heads, wash basin with mixer taps, and cupboard under, panelled bath with mixer taps, tiled flooring, feature tiled walls chrome heated towel rail, spots ceiling to ceiling, radiator and UPVC double glazed window to rear aspect. LOFT AREA:15' 5" x 10' (4.70m x 3.05m) Restricted head height, power points, radiator, high skiting boards an dual Velux windows subject to planning & building regulations permission, ideal master bedroom with en-suite or indeed further two rooms. EXTERIOR:FRONT:Offering well stocked flower & mature shrub borders with lawn area, side pedestrian access leading to the rear gardens and off street parking with own drive way leading into the garage. GARAGE:15' x 9' (4.57m x 2.74m) Up & over door, power points, lighting and UPVC double glazed door, in our opinion and subject to planning & building regulations permission the garage could be an additional room for multiple uses. REAR:In our opinion scheduled and private gardens, pave patio area, shingled areas, mature shrub boarders, lawn area, gated pedestrian access, exterior tap and exterior light. ADDITIONAL INFORMATION:
Misrepresentation Act 1967 |