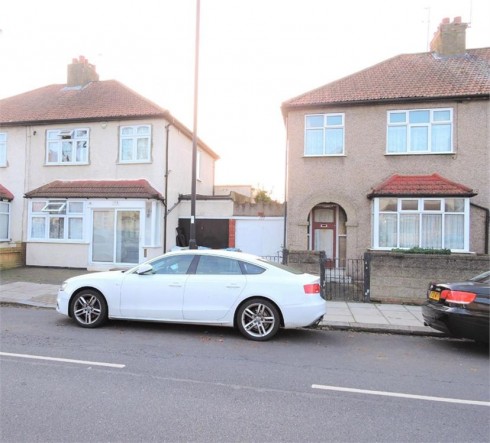
 |
SOLD STC - £384,950 Carterhatch Road, REALISTICALLY PRICED..! AS THE VENDORS CHOICE OF AGENT FOR SALE THIS THREE BEDROOM SEMI DETACHED PROPERTY, benefiting from part UPVC DOUBLE GLAZING, CENTRAL HEATING, OFF STREET PARKING & GARAGE to the SIDE. The property is in need of updating, having FURTHER SCOPE (Subject to Planning Permissions & Building Regulations) in EXTENDING into the LOFT AREA and to the GROUND FLOOR. The Property is within access to LOCAL AMENITIES, BUS ROUTES, RAIL STATION leading to TOTTENHAM HALE with TUBE CONNECTION for the VICTORIA LINE, also leading into LONDON LIVERPOOL STREET STATION. In our opinion although in need of moderation offers FURTHER SCOPE (Subject to Planning Permissions & Building Regulations) in creating a FAMILY HOME or INVESTMENT. Contact Church's Enfield Office to arrange An Appointment..! CHAIN FREE..! |
PROPERTY DETAILS:ENTRANCE:Via door leading into the reception hall. RECEPTION HALL:11' x 5' 10" (3.35m x 1.78m - Narrowing 3'0") Stairs to first floor landing, radiator, doors to kitchen, lounge and dining room. LOUNGE:13' 5" x 10' 5" (4.09m x 3.18m - into Recess & Bay) Radiator, coving to ceiling, fire mantle, wall light fittings, UPVC double glazed window to front aspect & door of doors to dining room. DINING ROOM:13' x 10' 5" (3.96m x 3.18m - Into Recess) Wall light fittings, coving to ceiling, radiator and door leading to lean to KITCHEN:10' 5" x 5' 10" (3.18m x 1.78m) Range of units, single stainless steel sink unit, cooker point, door leading into the lean to. LEAN TO:16' x 8' (4.88m x 2.44m) Door leading to gardens, radiator and windows to rear aspect. FIRST FLOOR LANDING:UPVC double glazed window to side aspect, access to loft area and door to bedrooms & shower room. BEDROOM ONE:13' 5" x 10' 5" (4.09m x 3.18m) Fitted wardrobes, radiator and UPVC double glazed window to front aspect. BEDROOM TWO:11' x 10' 5" (3.35m x 3.18m) Fitted wardrobes, wall mount boiler, radiator and UPVC double glazed window to rear aspect. BEDROOM THREE:8' x 5' 10" (2.44m x 1.78m) Radiator and UPVC double glazed window to front aspect. SHOWER ROOM:Low flush wc, wash basin, walk-in wet room style shower with mixer shower, tiled walls, radiator and UPVC double glazed window to front aspect. EXTERIOR:FRONT:Hard standing, off street parking for vehicle and garage to the side. REAR:Mainly lawn with flower & shrub borders and access to garage. GARAGE:17' x 6' (5.18m x 1.83m) Double doors, electric points and lighting. ADDITIONAL INFORMATION:
Misrepresentation Act 1967 |