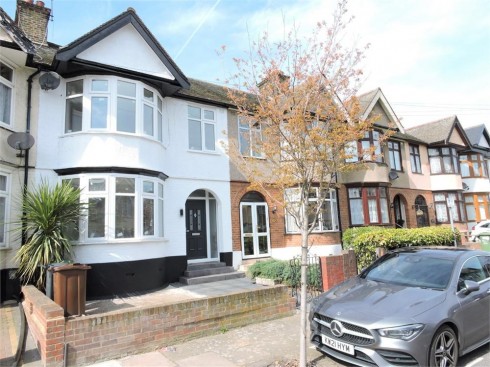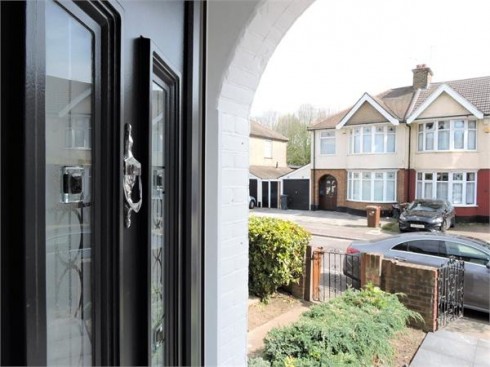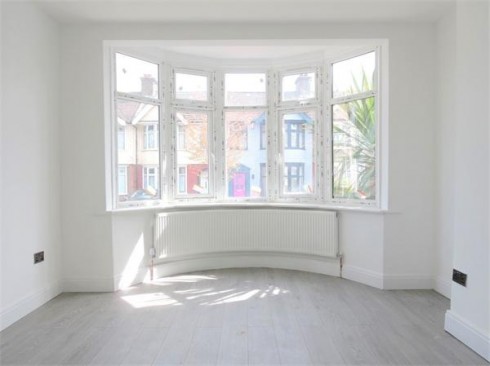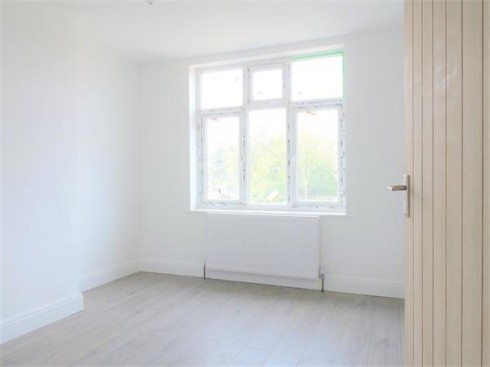
  |
SOLD STC - £500,000 Thornhill Gardens, FOR SALE THIS RECENTLY REFURBISHED BAY FRONTED FAMILY HOME Undergone Recent Refurbishment Throughout, Featuring FITTED KITCHEN FAMILY ROOM, LAMINATED FLOORING, GAS CENTRAL HEATING, UPVC DOUBLE GLAZING, FITTED BATHROOM SUITE & In Our Opinion GENEROUS GARDEN & Offering GENEROUS ACCOMMODATION. Also having Further Scope (Subject to Planning & Building Regulations) In Extending into the LOFT AREA & Extending to the GROUND FLOOR In Creating Further Living Accommodation. The Property is Situated within this Popular No Through Road Residential Turning the Access to HIGH STREET Amenities & Facilities with it's Variety of Retailers being Independent & well known HIGH STREET RETAILERS. Also having Access to the Local PARKS of MAYESBROOK & BARKING PARK with TRANSPORT LINKS to Local BUS ROUTES & a choice of UPNEY TUBE STATION & BARKING STATION with a choice of OVERGROUND HAMMERSMITH & CIRCLE LINES. The Property is Offered CHAIN FREE with NO UPWARD CHAIN, EXCELLENT OPPORTUNITY..! |
PROPERTY DETAILS:ENTRANCE:Via UPVC double glazed door leading onto the reception hall. RECEPTION HALL:14' x 5' 5" (4.27m x 1.65m - Narrowing to 3'0) LOUNGE:15' x 11' 10" (4.57m x 3.61m Into Bay) KITCHEN FAMILY ROOM:16' x 12' 5" (4.88m x 3.78m - Narrowing to 8'5) FIRST FLOOR LANDING:9' x 4' 10" (2.74m x 1.47m) BEDROOM ONE:15' 5" x 10' 5" (4.70m x 3.18m Into Bay) BEDROOM TWO:12' 5" x 9' 10" (3.78m x 3.00m) BEDROOM THREE:9' x 7' (2.74m x 2.13m) BATHROOMComprising fitted suite in White with marble effect tiling to walls, tiled flooring, low flush wc, panelled bath with mixer taps & shower attachments, wash basin, heated towel rail, extractor fan & UPVC double glazed window to rear aspect. EXTERIOR:FRONT:Partly tiled to path, steps leading to main front door to entrance. REAR:Patio area, exterior tap, mainly lawn with flower borders. In our opinion generous size garden. ADDITIONAL INFORMATION:
Misrepresentation Act 1967 |


