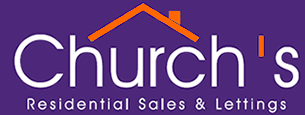Property Details
PROPERTY DETAILS:
RECEPTION PORCH:
Via partly glazed modern door leading into main reception hallway via partly glazed Georgian wooden door.
RECEPTION HALL:
Radiator, dado rail, stairs to first floor landing, telephone point and doors leading into lounge and kitchen.
LOUNGE:
13' 5" x 8' 10" (4.09m x 2.69m) (into bay & recess) Double glazed windows to front aspect, double radiator and television point.
DINING ROOM:
11' 5" x 8' 10" (3.48m x 2.69m) Feature fire mantle, double radiator, double doors leading onto the rear patio and open access to kitchen.
KITCHEN:
8' x 5' 10" (2.44m x 1.78m) Rang of fitted units to base & eye level with worktop surfaces, single bowl stainless steel sink units with mixer taps, plumbed for washing machine, cooker point, partly tiled walls, tiled flooring, double glazed door leading into the garden with window to rear aspect and open access to dining room.
FIRST FLOOR LANDING:
Access to loft area and doors leading to all bedrooms and bathroom.
BEDROOM ONE:
13' 5" x 9' (4.09m x 2.74m) (To chimney breast) Fitted wardrobes, radiator and double glazed window to front aspect.
BEDROOM TWO:
12' x 8' 2" (3.66m x 2.49m) To fitted wardrobe from floor to ceiling, radiator and double glazed window to rear aspect.
BEDROOM THREE:
7' 9" x 6' 2" (2.36m x 1.88m) Radiator and double glazed window to front aspect.
BATHROOM:
Comprising low flush flush wc, wash hand basin, panelled bath with additional Triton power shower, partly tiled walls, radiator an double glazed window to rear aspect.
EXTERIOR FRONT:
FRONT:
Paved offering off street parking for vehicles.
REAR:
Crazy paved patio area leading to pathway lawn area, well stocked shrubs to borders, shed and exterior tap.
ADDITIONAL INFORMATION:
The property is located within this no through residential road, having access and conveniently to all local amenities with its variety independent retailers, restaurants and coffee bars, bus routes leading to Waltham Cross town centre and into North London areas. Also having access to near by retails parks, schooling, rail stations leading into London's Liverpool Street Station from Turkey Street & Enfield Lock over rail stations with tube connection at Tottenham Hale & Seven Sisters.
The property in our opinion also has further scope to be extended into the loft area in creating a 4th bedroom and to the ground floor rear, in creating additional ground floor space and ideal for a kitchen diner *subject to planning permission & building regulations* (STPP & *BR). In our opinion an ideal purchase or a family in making a family home or property investment. Viewing highly recommend.
Please Note :
Church's Residential Sales or any parties connected to Church's, take no liability or responsibility to any of the mentioned content within the brochure or to any of the mentioned wording or figures within the property brochure or any marketing material. Church's take no liability to any rights of way or to the garden title or the freehold title or the lease title or any title of ownership to gardens or parking rights and including allocated parking rights, or to any planning permissions or building regulations relating to the property or to the construction of the dwelling or extensions or change of use externally or internally. This will need to be confirmed, advised and clarified by all prospective purchasers own investigations or enquires or instructed solicitors, legal conveyancer or any legal representative.
The property brochure and marketing material are strictly and only a guide and illustration purpose only...!
**Please be aware Terms and Conditions will apply to the purchase of the property**.
Misrepresentation Act 1967
These particulars are believed to be correct but their accuracy is not guaranteed nor do they form part of any contract.

