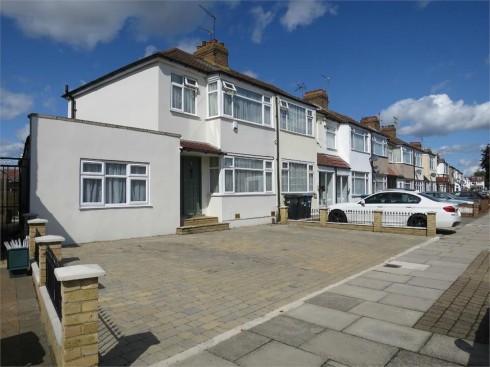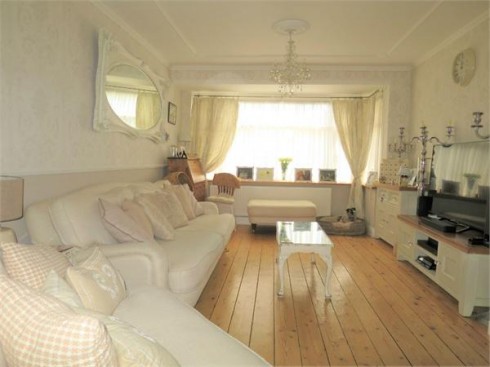Property Details

PROPERTY DETAILS:
ENTRANCE:
Via hardwood double doors leading into the reception hallway.
RECEPTION HALL:
13' x 5' 4" (3.96m x 1.63m) (narrowing to 2'6) Exposed floor boards, radiator, under stair storage cupboard, stairs leading to the first floor landing, dado rail, coving to ceiling, access leading onto kitchen/diner and lounge.
LOUNGE:
22' 10" x 11' 5" (6.96m x 3.48m) (narrowing to 9'8) Exposed floor boards coving to ceiling, dado rail, radiator, telephone point. television point, partly glazed double doors leading into the kitchen/diner and upvc double glazed window to front aspect.
KITCHEN/DINER:
16' 5" x 20' (5.00m x 6.10m) (to widest point narrowing 9'8) L-Shaped - Modern fitted real wood kitchen units with real Solid Oak worktop surfaces, ceramic sink unit with mixer taps, real Limestone flooring, tiled walls, spot lighting, extractor fan, radiator, upvc double glazed windows to rear aspect, upvc double glazed door leading into the rear garden and door leading into the utility room. In our opinion the kitchen has been finished to an above average standard.
UTILITY ROOM:
9' x 7' 5" (2.74m x 2.26m) (narrowing to 2'10) Built-in cupboard housing gas boiler, fitted units with Oak worktop surfaces, plumbed for washing machine, spot lighting, door leading into the family room-study and Oak flooring.
FAMILY ROOM - STUDY:
12' 8" x 9' (3.86m x 2.74m) Oak flooring, spot lighting and upvc double glazed window to front aspect.
FIRST FLOOR LANDING:
Coving to ceiling, access to loft area and doors leading to all bedrooms and shower room.
BEDROOM ONE:
12' 8" x 10' 11" (3.86m x 3.33m) Dado rail, coving to ceiling, radiator and upvc double glazed window to front aspect.
BEDROOM TWO:
10' x 10' 5" (3.05m x 3.18m) (into recess) Coving to ceiling, radiator and upvc double glazed window to rear aspect.
BEDROOM THREE:
7' 5" x 6' (2.26m x 1.83m) Radiator, coving to ceiling and upvc double glazed window to front aspect.
SHOWER ROOM:
Fitted suite comprising low flush wc, wash hand basin in pedestal style, walk-in shower cubicle with mixer heads, radiator, spot lighting, tiled flooring, tiled walls and upvc double glaze window to rear aspect.
EXTERIOR:
FRONT:
Block pave offering parking off street for a number of vehicles.
REAR:
Stone paved leading to lawn area, exterior tap, exterior lighting and garage-workshop.
GARAGE-WORKSHOP:
Access via service road shared by neighbouring neighbours.
ADDITIONAL INFORMATION:
In our opinion the property offers an excellent opportunity to buy this nicely presented family home with further scope to be extended into the loft area subject to planning permissions & Building regulations**. Church's have been advised planning has been granted for proposal first floor side extension reference 19/01440/HOU granted subject to conditions. Plans can be seen/inspected upon request within the office. We feel & in our opinion the property has been maintained throughout in excellent order with natural colour scheme throughout making the home inviting..!
The property is located within this popular tree lined residential turning, having access to local amenities with its variety of independent retailers, also within access to the near by retail parks with its high street retailers to include well known high street supermarkets, Costa coffee and Next Home Store, schooling for all ages, bus routes leading to Waltham Cross, Edmonton Green and Enfield Town's shopping facilities including number of banks, restaurants, café bar chains. Local access to Brimsdown & Turkey Street rail links leading into London's Liverpool Street Station, Stratford, Hertfordshire, with tube connection at Tottenham Hale Station for the Victoria Line leading to Kings Cross - St Pancras and beyond.
In our opinion the property would suite a growing family with further scope STPP** by extending into the loft area in creating a larger family for example adding additional bedroom with en suite STPP & Building Regulations**.
Viewing is highly recommended to avoid disappointment.
Appointments strictly & only through Church's Residential Sales, please contact our Enfield Office 0208 805 85 33.
Please Note :
Church's Residential Sales or any parties connected to Church's, take no liability or responsibility to any of the mentioned content within the brochure or to any of the mentioned wording or figures or measurements within the property brochure or any marketing material. Church's take no liability to any rights of way or to the garden title or the freehold title or the lease title or any title of ownership to gardens or parking rights and including allocated parking rights, or to any planning permissions or building regulations relating to the property or to the construction of the dwelling or extensions or change of use externally or internally. This will need to be confirmed, advised and clarified by all prospective purchasers own investigations or enquires or instructed solicitors, legal conveyancer or any legal representative.
The property brochure and marketing material are strictly and only a guide and illustration purpose only...!
***Please be aware Terms and Conditions will apply to the purchase of the property***.
Misrepresentation Act 1967
These particulars are believed to be correct but their accuracy is not guaranteed nor do they form part of any contract.


